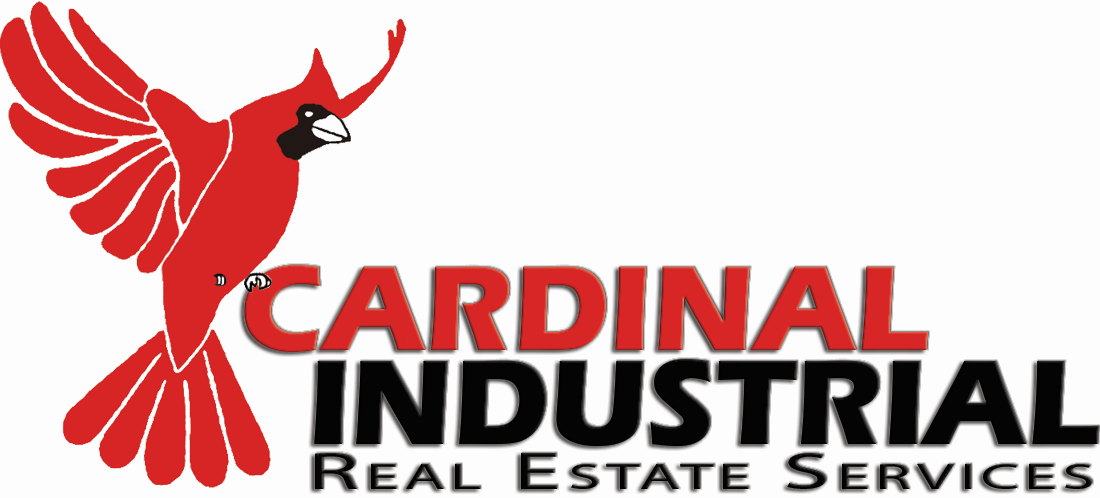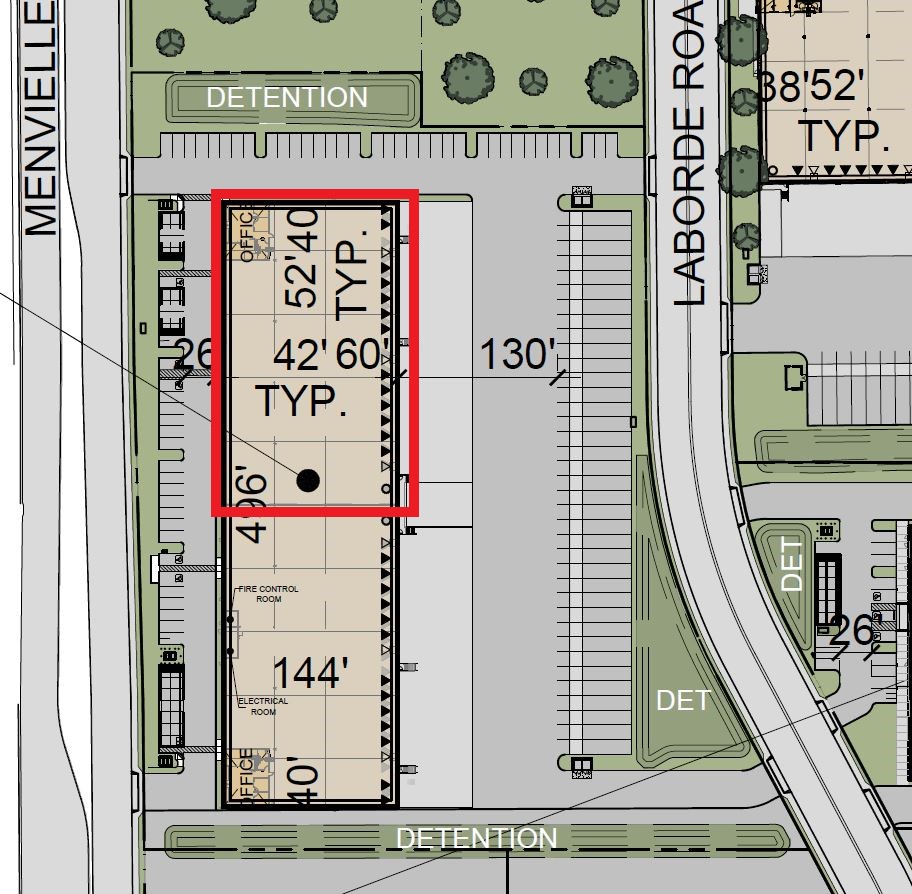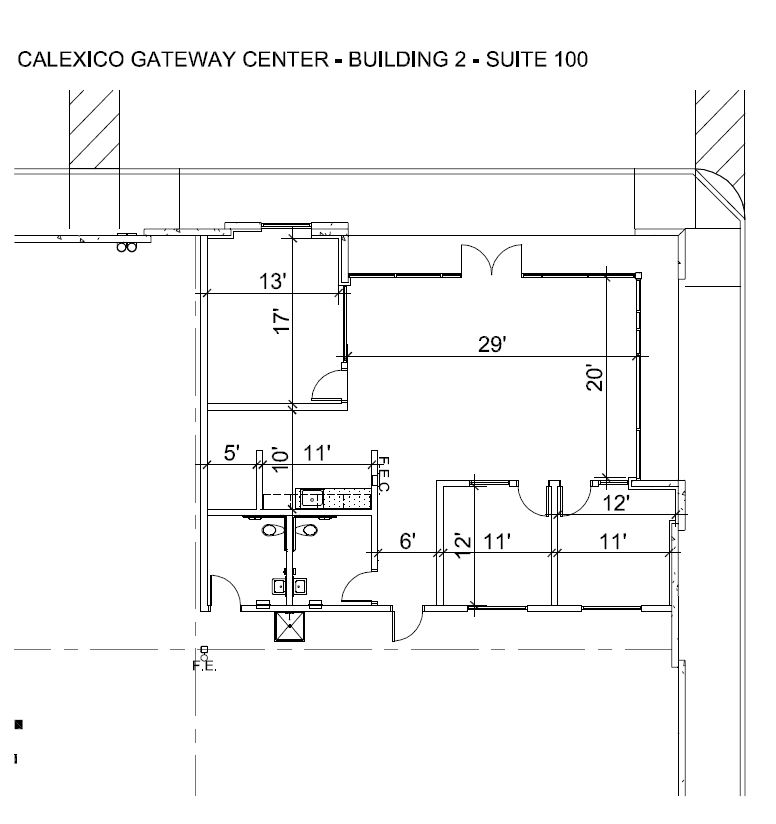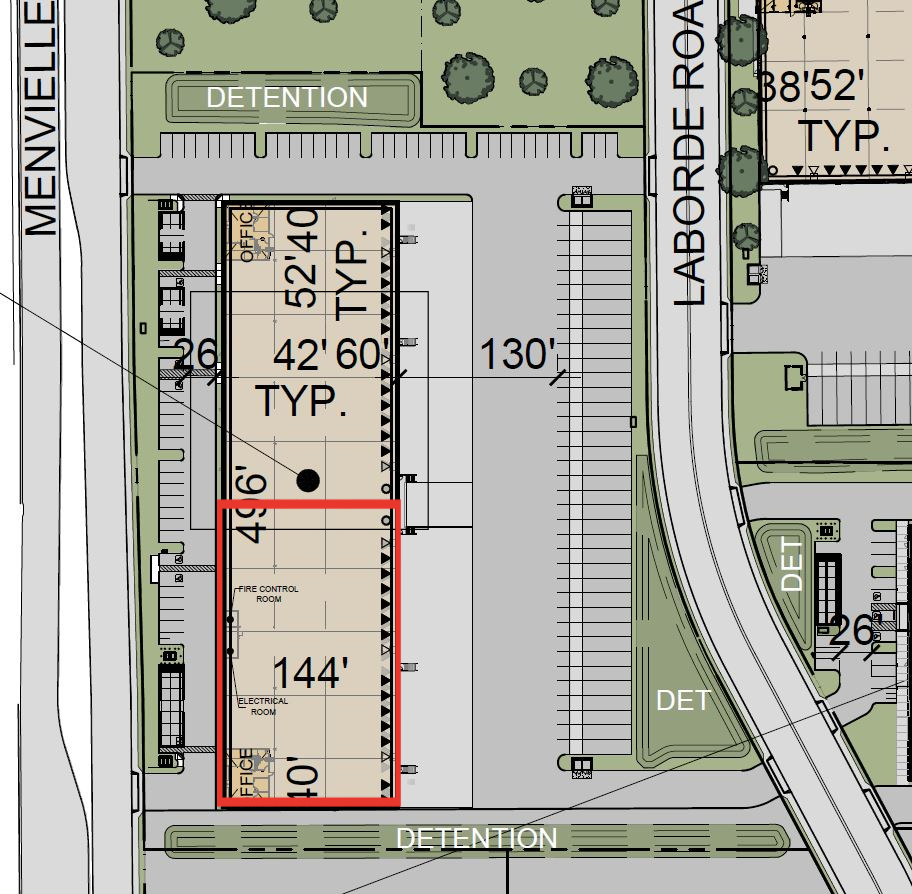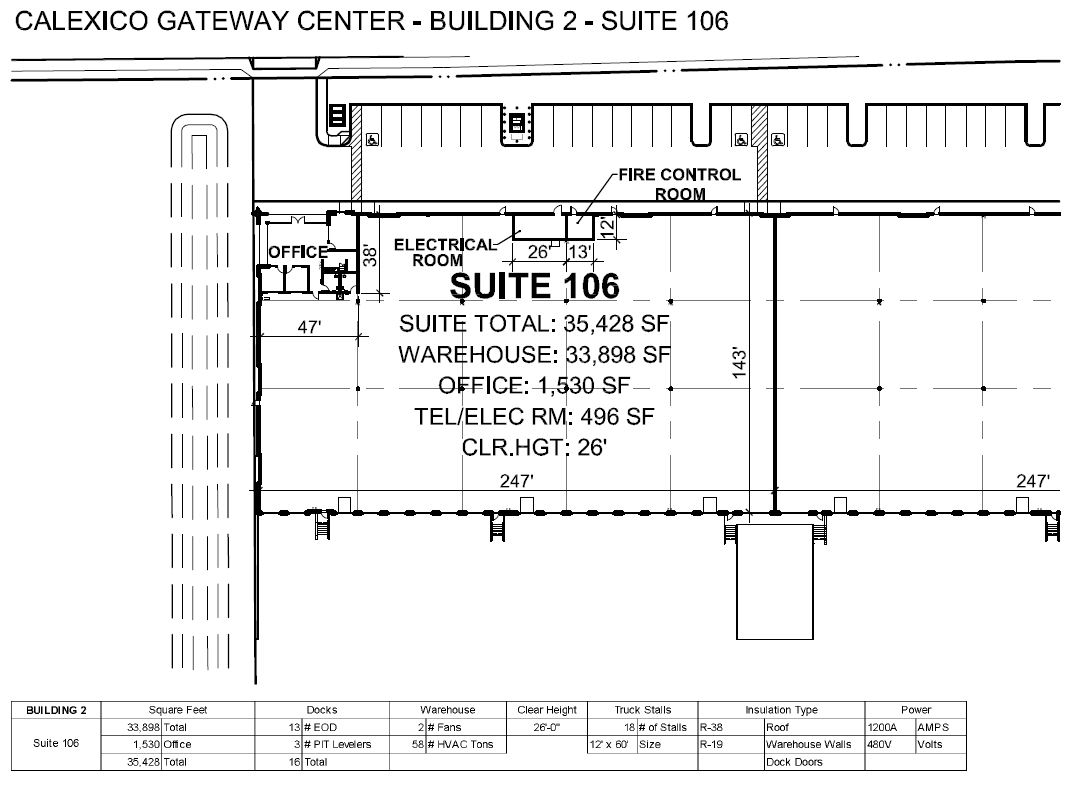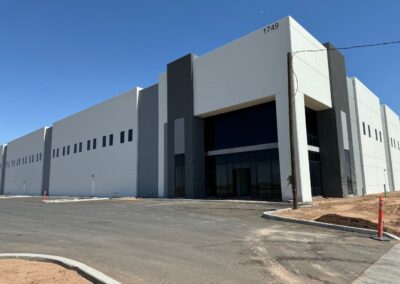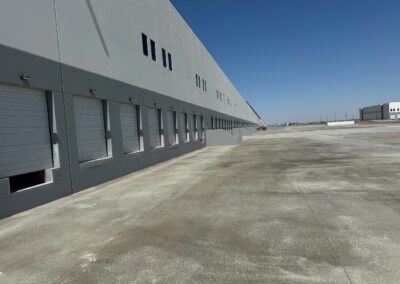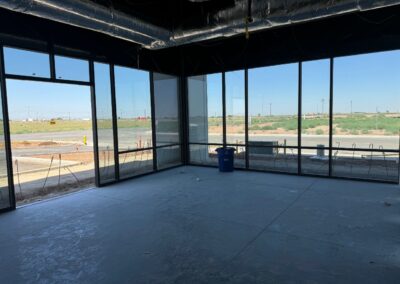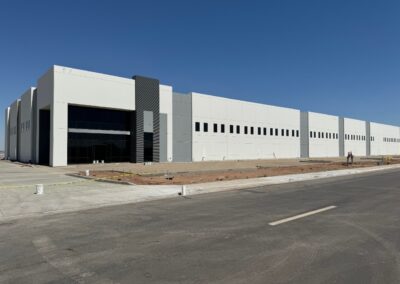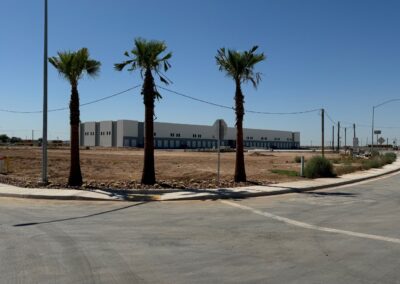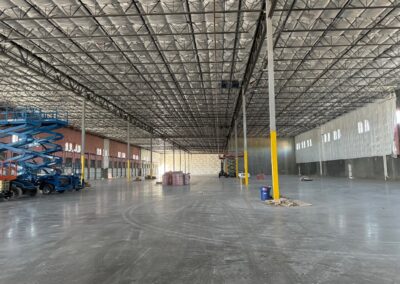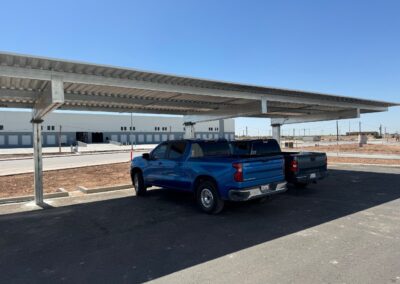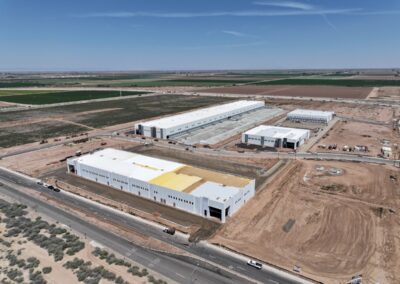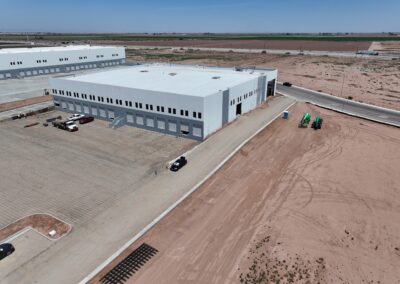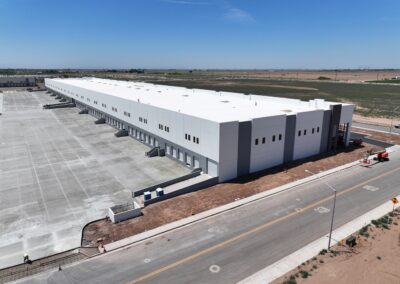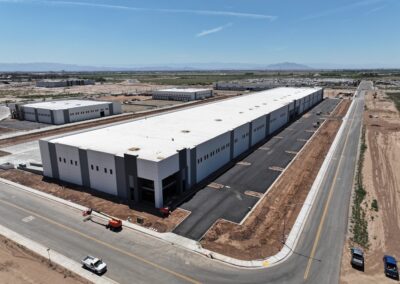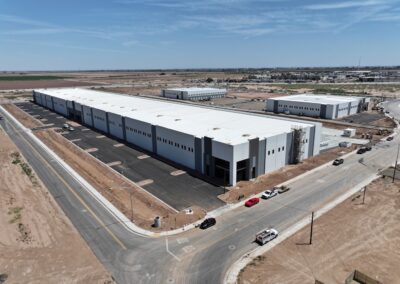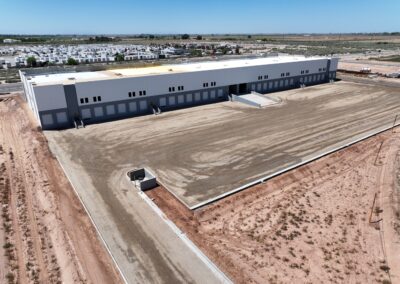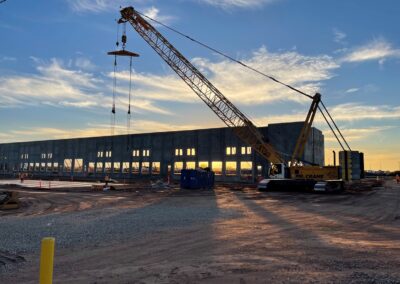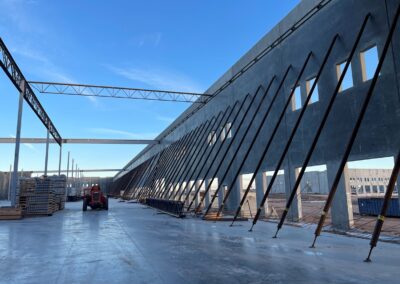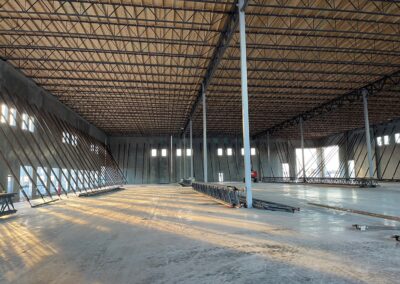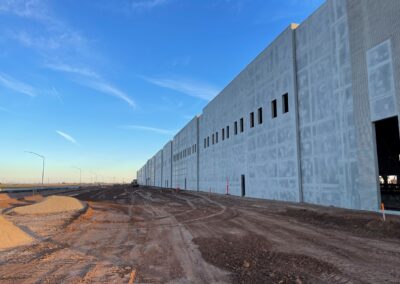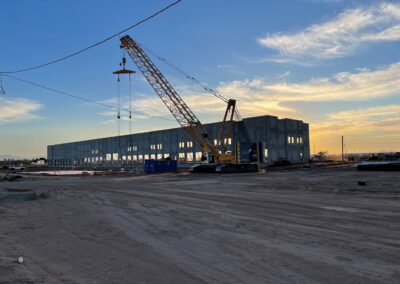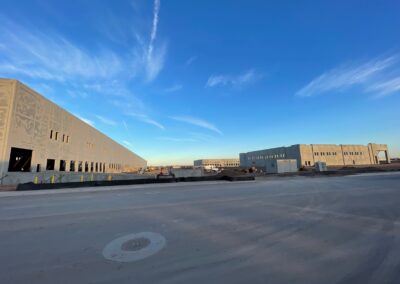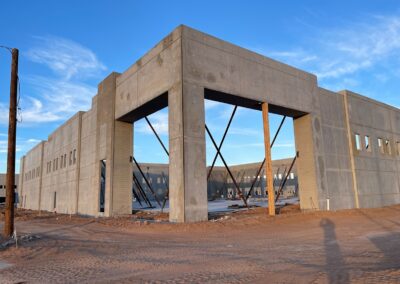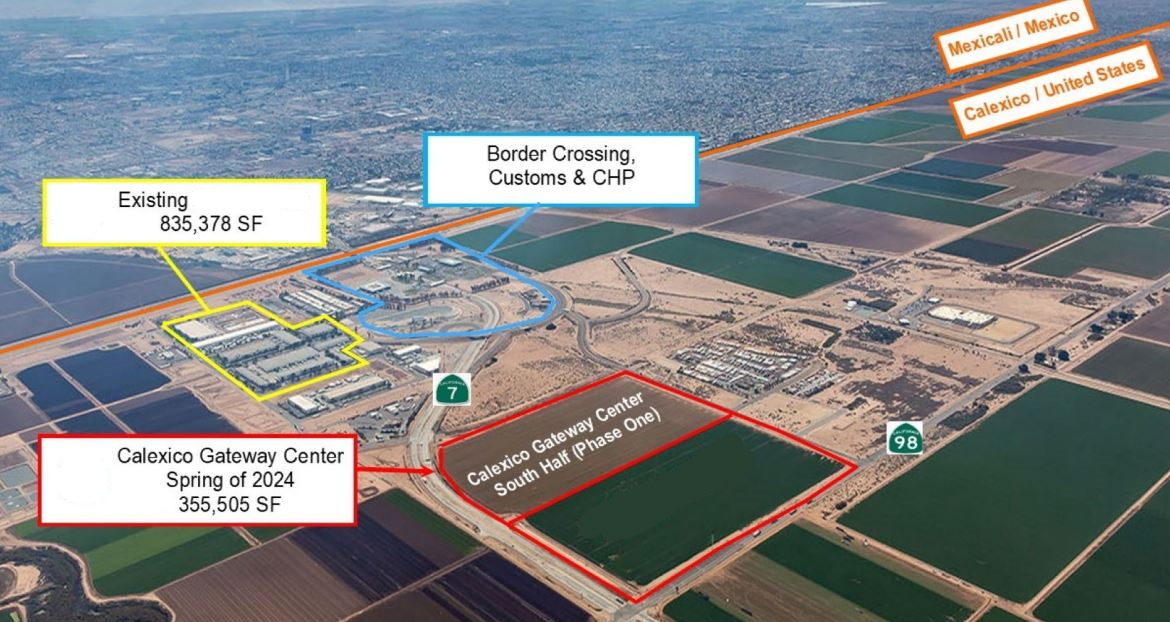Building 2 – Phase 1
619 Laborde Rd., Calexico, CA 92231
(between Menvielle Rd. and Laborde Rd.) – 2 Suites Available
Building Details
Zoning: GI (Gateway Industrial)
Construction: Concrete tilt-up
Building SF Footprint: 71,329; Utility 475
Building Dimensions: 144’ x 496’
Clear Height: 26’-0”
Power: 1200 amps; 480 volts
Insulation Roof: R-38; Warehouse Walls: R-19
Parking Spaces: 3 ADA; 74 standard
Ingress/Egress: 2 on Menvielle Rd, 2 on Laborde Rd
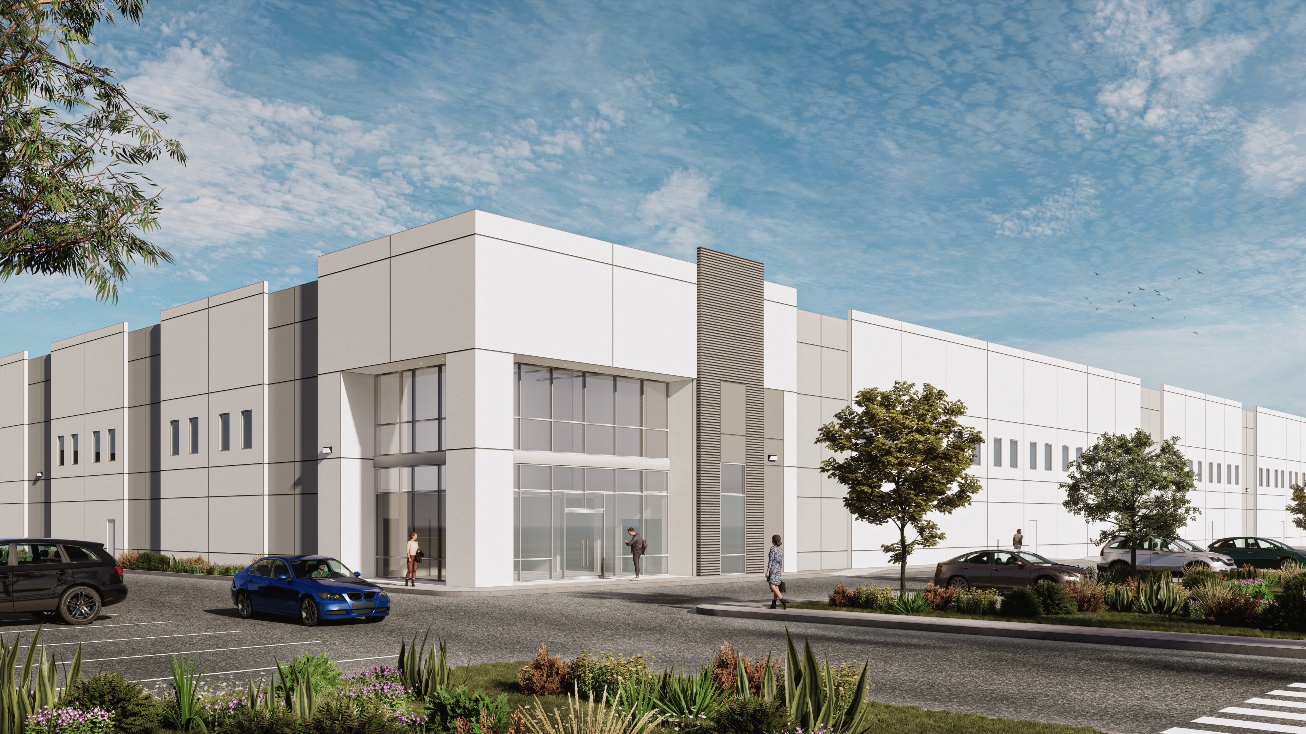
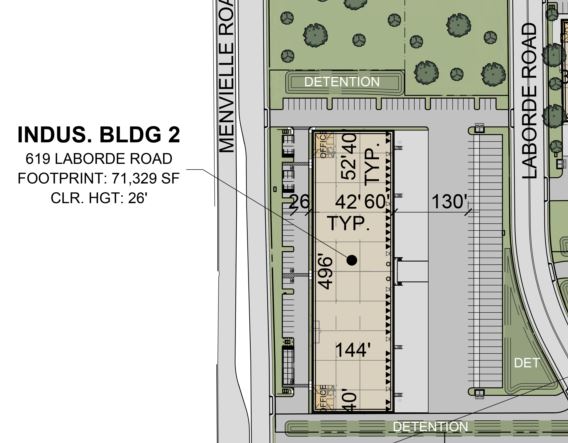
Suite 100 Details – Est. Completion Sep 2024
Rentable SF: Total 35,902; Office 1,740
EOD Levelers: 13
Pit Levelers: 3
Grade Doors: 1 (Dimensions 14’ x 14’)
Power: 1200 amps / 480 volts
Warehouse Fans: 2 (58 HVAC Tons)
Trailer Parking: 19
Auto Parking: 36 (8 carport stalls)
Column Spacing: 42’ x 50’ to 60’ x 50’
$1.45 NNN Lease Rate | $0.30/sf Est NNN Charges
Suite 106 Details – Est. Completion Sep 2024
Rentable SF: Total 35,427; Office 1,740
EOD Levelers: 16
Pit Levelers: 3
Grade Doors: 1 (Dimensions 14’ x 14’)
Power: 1200 amps / 480 volts
Warehouse Fans: 2 (58 HVAC Tons)
Trailer Parking: 19
Auto Parking: 35 (7 carport stalls)
Column Spacing: 42’ x 50’ to 60’ x 50’
$1.45 NNN Lease Rate | $0.30/sf Est NNN Charges
Situated in the heart of Calexico, this premier construction enjoys a strategic location at the East Port, offering unparalleled accessibility and connectivity to major transportation networks. Whether by road or air, this industrial gem ensures seamless logistical operations, optimizing efficiency and reducing turnaround times for businesses within its walls.
The building’s infrastructure is not just about meeting today’s requirements; it’s about anticipating and accommodating the demands of tomorrow.
Another quality project of IRE Development

Nico Barth | Direct: 760-441-7558
M: 760-331-4513 | [email protected]
Lic. #02199249 - Hablo Español
